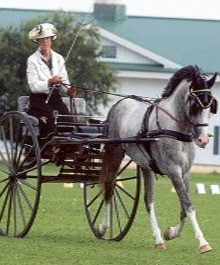WI > Dane > Cross Plains > 4067 Timber Ln
Property Description for 4067 Timber Ln, Cross Plains, WI 53528
5.5 acres with panoramic views of rolling hills to the horizon. Backs on the Ice Age Reserve Wildlife Area and 750+ acres protected park land. Unparalleled sunsets. Tiered patio w/ stone firepit. Open concept spacious ranch home with full walk-out LL. Top quality build out: Wolf rangetop and double ovens, Miele steam oven, 5 Sub-Zero units, Dream Kitchen custom cabinetry, Costa Esmeralda granite counters quarried in Southern Italy (inc. 6'x10' kitchen island top), 11' ceilings on main level, too much more to list. Primary suite with walk-in rain shower. 2 oversize bedrooms with ensuite baths and walk-in closets. HUGE 2,000+ sq. ft. heated garage/shop attached. Theater room w/ 135" screen. Natural stone fireplace. Lawn irrigation system. Stairs from garage to lower level and dog wash.
- Finished Square Feet: 5,932
- Finished Above Ground Square Feet: 3,802
- Waterfront:
- Building Type: 1 story
- Subdivision:
- County: Dane
- Lot Acres: 5.45
- Elementary School: Park
- Middle School: Glacier Creek
- High School: Middleton
- Property Type: Single Family
- Estimated Age: 2014
- Garage: 4+ car, Access to Basement, Attached, Garage stall > 26 ft deep, Heated, Opener inc.
- Basement: 8 ft. + Ceiling, Full, Full Size Windows/Exposed, Poured Concrete Foundation, Sump Pump, Total finished, Walkout
- Style: Prairie/Craftsman, Ranch
- MLS #: 1937087
- Taxes: $20,530
- Master Bedroom: 21x17
- Bedroom #2: 15x13
- Bedroom #3: 16x13
- Bedroom #4: 14x12
- Family Room: 20x33
- Kitchen: 21x15
- Living/Grt Rm: 21x21
- Theater: 19x14
- DenOffice: 13x11
- Laundry: 16x12
- Dining Area: 21x10
- DenOffice: 12x11
- Foyer: 12x11
Similar Properties
There are currently no similar properties for sale in this area. But, you can expand your search options using the button below.





































































